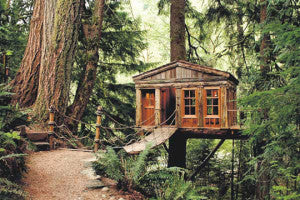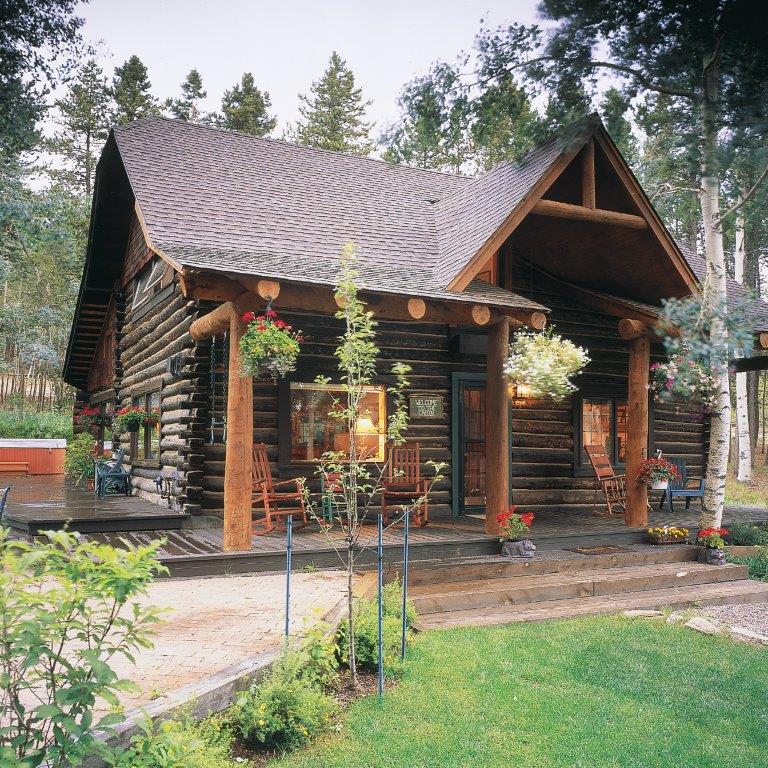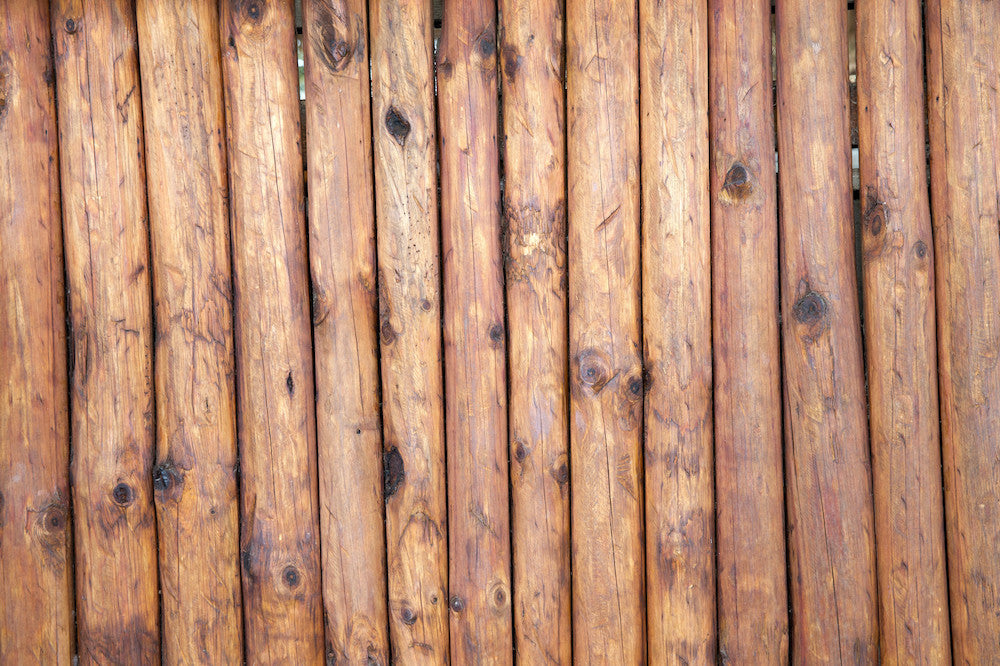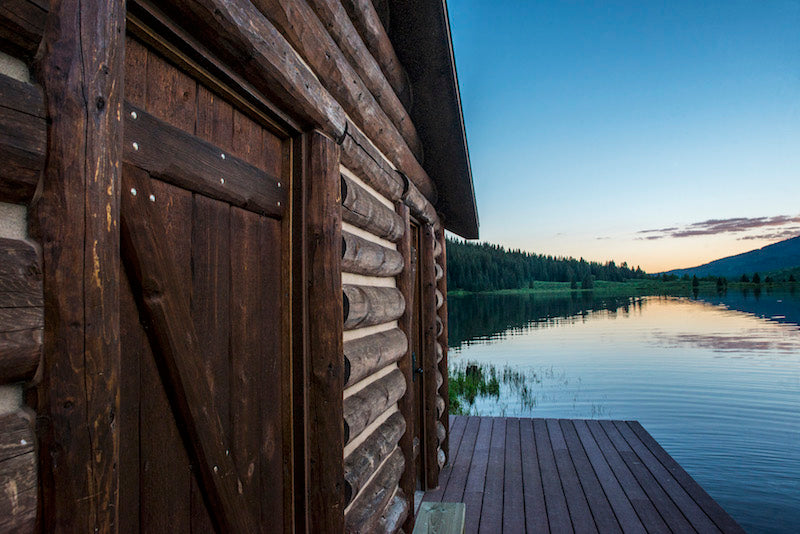Building A Treehouse—Starting with the Fundamentals!

Talk about a ‘lofty’ idea! Building a tree house that can literally be lived in would be a fantasy for many adults, but there are plenty of people around the world who have followed through with building a dream tree-home, complete with electricity, air-conditioning, plumbing, cable and even fireplaces!
Tree-houses aren’t just for kids anymore; and multi-leveled tree-homes can cost as much as a traditional home and the sky is your limit (quite literally as well as figuratively speaking) on how detailed you can get and how much money you might be willing to spend. There are families in the United States from coast to coast who have made the choice to enjoy rustic tree living; and from Alaska to Hawaii to Turkey to Papua New Guinea, fanciful tree dwellings make life just a tad more exciting!
State of the art technology is utilized by builders whose clients are nothing-but-serious about having a tree-home constructed; and the end results can be breathtakingly stunning! In fact, tree-house designers and consultants are busy fulfilling clients’ dreams of building homes in the trees so they can take in far more of the natural world as well as leave some of the stressors behind. Tree-houses are a booming commodity and even tree-house resorts can be found in a number of locations right here in America such as The Grand Treehouse Resort situated in Eureka Springs, Arizona. These raised resorts are becoming so popular that reservations must be made months in advance to secure a ‘soaring suite’!
First Things First
If you are seriously considering having a tree-home constructed, there are several things that have to be addressed before a single nail is hammered:
Your Local Building Department
Check with your local planning authorities since there could be restrictions concerning tree-home construction. Specifics that could affect your plans would include the size of the home, how far above the ground it would be, and whether it would include electricity or other utilities. Permits and inspections could be required, as well.
Your Insurance Company
Contact your insurance company to make sure coverage would be provided as well as becoming aware of any policy restrictions.
Your Neighbors
Speak with your neighbors to let them know what your plans entail. If they were to object to certain window placements that would infringe on their privacy, for example, those types of issues would need to be resolved.
But let’s go over a few of the need-to-know fundamentals:
The Tree Selection
Not every tree is conducive to tree-home construction. Selecting the appropriate type of tree is crucial since strength, growth patterns, movement, age of the tree (it shouldn’t be too young or too old) and resistance to disease and pests is vital to know ahead of time. Regarding the age of a tree, however, a tree-home can be constructed on stilts if a tree or trees might be a bit young or a bit too old. You’ll want to utilize hardwood trees for maximum strength that have branches that are massive enough to become load-bearing. Some types of durable trees would include sugar-maple, oak, fir, beech, monkey-pod or hemlock. Never consider cottonwood, spruce, birch, willow and sassafras varieties or you will compromise the type of strength required to support your home.
Building between two trees is the easiest for large tree houses. When three or more trees are used, it can allow for increased movement in different directions which would need to be avoided, but depending on the sturdiness of multiple trees, it is not uncommon for three trees to be utilized. You’ll also want to consider if you want your tree-home to be partially hidden behind trunks or branches or if you want your home to be highly visible.
The Platform
The platform of a tree-home serves as the all-important foundation—it will be the key feature in terms of providing the structural integrity of the rest of the home. It needs to be built in close proximity to the trunk and strengthened with diagonal bracing for optimum strength, assuming it won’t be supported by branches or posts. If you will be doing any of the work yourself, you need to know that pressure-treated wood can contain toxins so it’s important to wear appropriate protective gear when sawing this type of wood.
Making sure the platform is leveled and balanced around the tree is vital in order to control swaying in addition to safely supporting uneven loads. If rope or wire is used to help secure the platform, it can’t be attached too tightly or it can kill the tree. Stainless-steel or galvanized coach (lag) screws or bolts are a wise choice since un-galvanized nails will eventually rust which can lead to disease or rotting.
For tree houses with more weight, you’ll want to share the home’s total weight with an adjacent tree. Be sure to put the load over the tree’s base and not on only one side. If you will be living in a windy locale, your tree-home should be positioned in the lower third of the tree.
Once the platform is completed, the process of constructing a tree-home becomes very much like traditional-home construction and can take several months to complete, depending on size, detailing and other factors.
The Floors
Once the platform is down, exterior plywood sheet or tongue-and-groove floorboards are a good choice for the flooring material. If any part of the tree’s trunk will literally come through the floor for added ambiance, be sure to leave a 2” spacing around that area of the tree trunk. This will accommodate any future growth or possible movement. A rigid flat floor will ensure the home resists twisting or turning.
The Walls
The home’s walls will, certainly, be the element that will begin to display the home’s taking shape! There are two ways by which the walls can be constructed: 1) in the tree or 2) on the ground and then hoisting the walls into their placements. Constructing the walls on the ground and then hoisting the walls, via a pulley system, is the safer approach and is less complicated, especially when one considers how power tools will need to be utilized. Being able to build sections that can be put together at ground level would mean parts of supports, floors, walls and roofs could be quickly positioned into place immediately after being hoisted into the tree area. While on the ground, doors and windows can be positioned into walls prior to the walls being raised into the tree area, thereby, minimizing the construction work that would actually take place above. This would allow for a greater degree of safety.
Just as a side-note: A larger tree-home (1,300 square feet) in Costa Rica had sections of the home zip-lined through the jungle’s canopy! Where there’s a will there’s a way!
The Roof
Like other parts of the home, try to construct the roof at ground level, however, many times, part of a tree will intentionally flow through the roof to increase aesthetics; and whenever this might be the case, constructing the roof in the tree area can sometimes be the best option. Also, you will want to allow 3-inches of spacing around the tree parts that come through the roof to accommodate for growth and movement. Once the rafters are built, the covering of the roof can be exterior plywood or planks that are covered with tar paper. Shingles or thatch can be used as the roof’s covering, depending on the overall climate, of course; and using recycled shingles or shakes would be the eco-friendly thing to do. Insulating your roof as well as the floors and walls will ensure comfortable living year-round.
Salvaged Pieces
Be as eco-friendly as possible and utilize as many recycled materials and waste materials as possible! Building-reclamation depots are well known for their availability of inexpensive supplies including doors, windows, ladders, stoves etc.
Good-to-Know Info
- Use a minimal number of fasteners. One large bolt is much better than multiple screws or nails. One should minimize puncture holes as much as possible to decrease the chances of compromising the health of the tree.
- Perch the home on top of fasteners instead of pinning beams to the tree. This permits movement and growth. Be sure not to position fasteners too closely together to prevent weakening that part of the tree; but be aware, too, that fasteners can cause infection.
- Avoid slinging ropes and cables over branches since they can cut through the bark and compromise the health of the tree.
There is an incredible amount of detail that goes into the building of a tree-home that simply cannot be covered here; and it might be worth mentioning that there are tree-home construction workshops throughout the country that thoroughly explain every detail imaginable in addition to hands-on education.
Site selection, tree physiology and species, sustainable design, construction techniques, suitable materials, tree-home detailing, safety etc.—they all work together to create a rustic work of art that becomes an embedded part of its natural surroundings. For those fortunate enough to live in the trees, life will never be quite the same!




